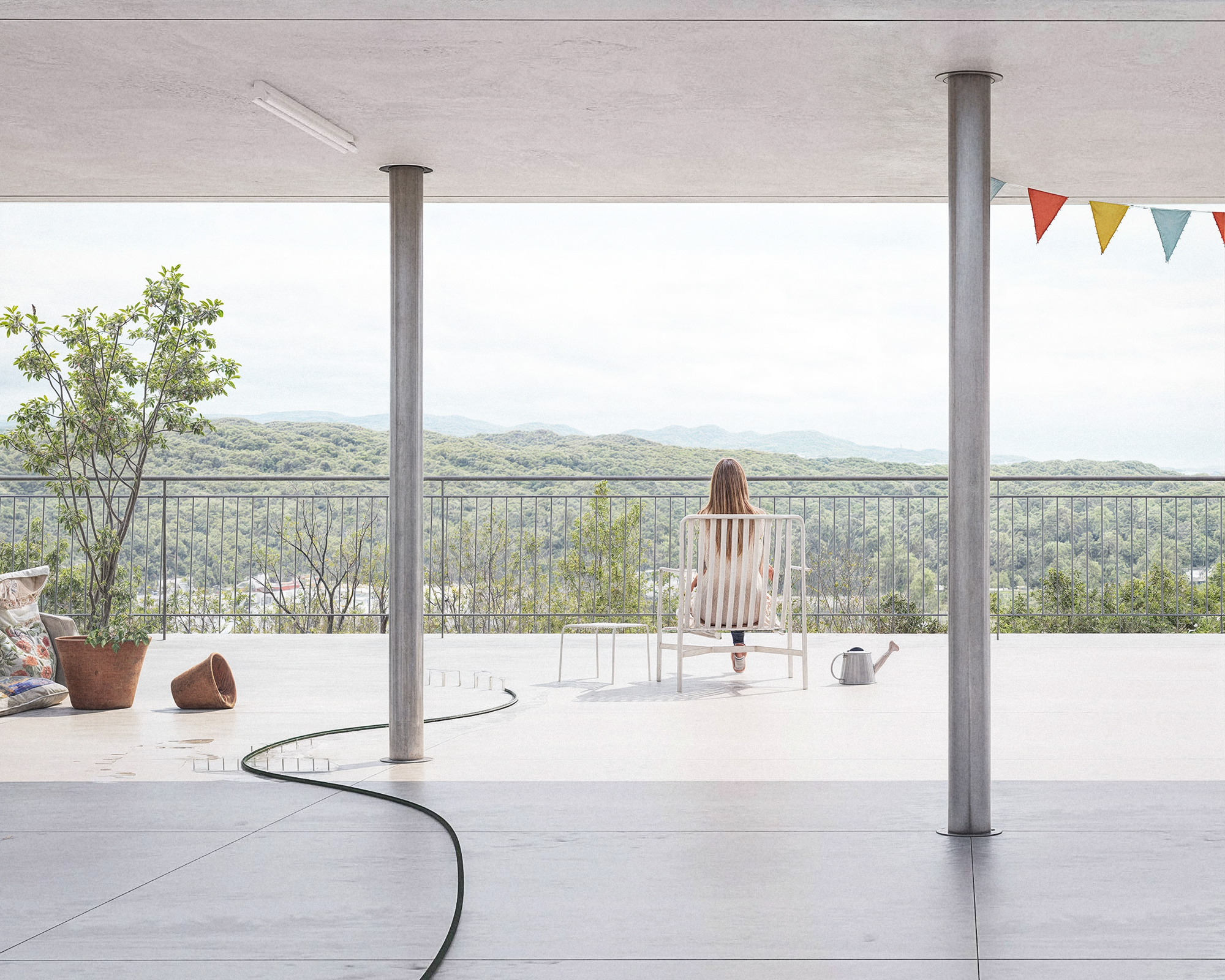Lisbon, PT, 2023
Competition
Seven Cooperative Housing slabs are to fit in a fifteen meter large squared plot at the periphery of Lisbon. This square is shouldered by similarly sized siblings. Together, they produce a dense south-facing wall, hiding four train tracks from a busy road.
The brief is restrictive, encouraging contestants to craft their best version of a 1990s Portuguese collective housing suburban plan. That is, a plan that hides the stairs and lifts, while leaving room for two flats, left and right.
With the shift of the building’s core to the southern façade, a new hypothesis emerged: this south-facing balcony becomes a street in the sky, only much shorter. Each exterior space serves 2 or 3 individual dwellings, sitting at the edge between them and the city at large. This all-too-short gallery hovers unassumingly between scales, allowing for new dynamics between residents.
The northern facade is a love letter to the fenêtres en longueur, clarifying the project’s ancestry. Its counterpart, to the south, is a set of open aerial walkways. Together, they fly over the Monsanto Park.







